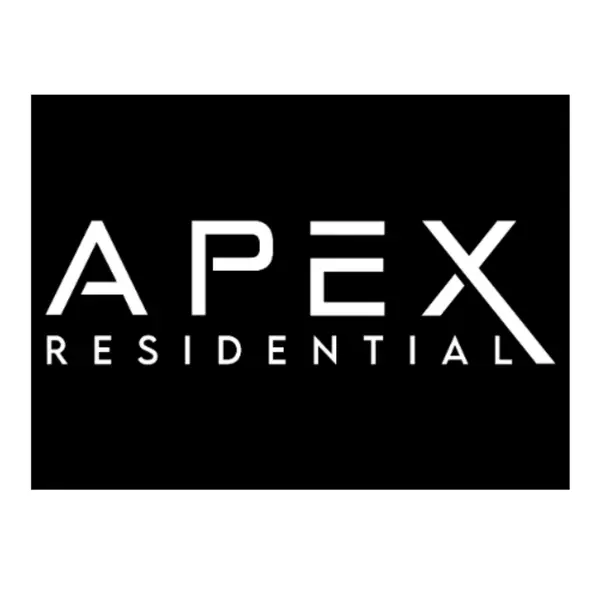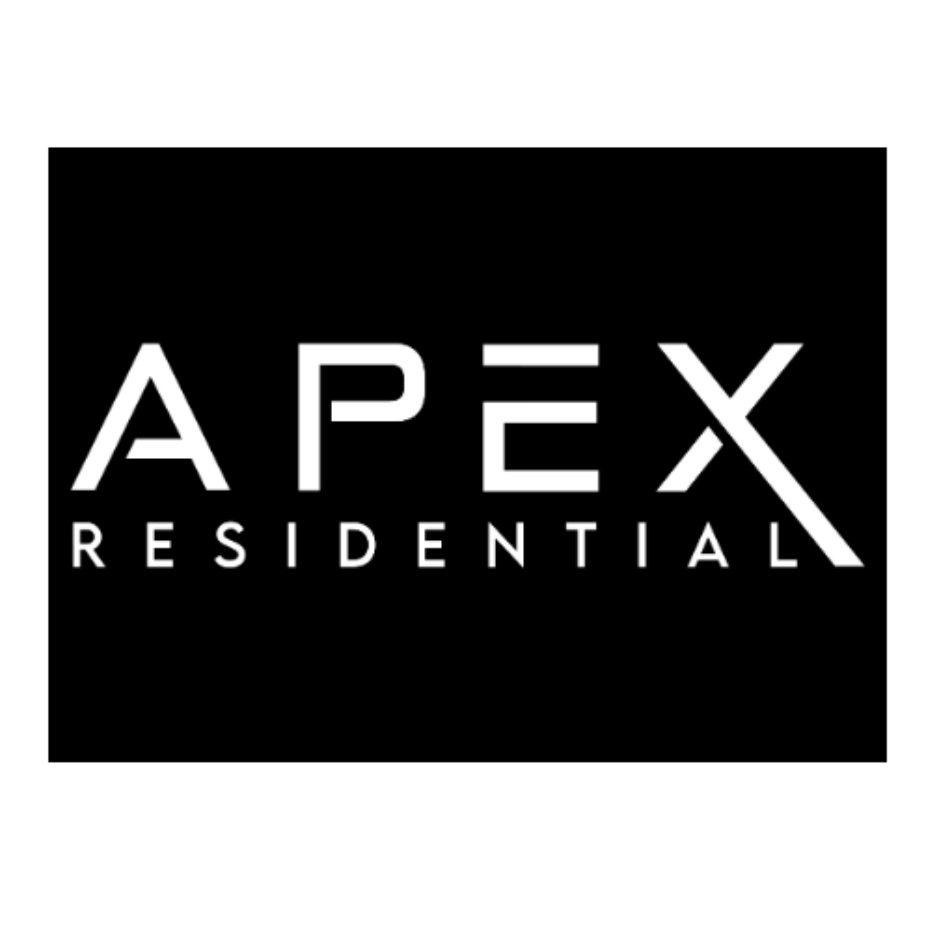$516,000
$519,990
0.8%For more information regarding the value of a property, please contact us for a free consultation.
26161 W SIESTA Lane Buckeye, AZ 85396
3 Beds
2 Baths
2,321 SqFt
Key Details
Sold Price $516,000
Property Type Single Family Home
Sub Type Single Family Residence
Listing Status Sold
Purchase Type For Sale
Square Footage 2,321 sqft
Price per Sqft $222
Subdivision Sun City Festival Planning Area 2 Parcel A2
MLS Listing ID 6879407
Sold Date 08/25/25
Style Spanish
Bedrooms 3
HOA Fees $175/qua
HOA Y/N Yes
Year Built 2019
Annual Tax Amount $3,454
Tax Year 2024
Lot Size 7,819 Sqft
Acres 0.18
Property Sub-Type Single Family Residence
Source Arizona Regional Multiple Listing Service (ARMLS)
Property Description
Impeccably maintained and spacious, this single-level home is near Sun City Festival's newest recreation center! Enjoy 2,321 sq ft of elegant tile floors, plantation shutters, a cozy fireplace, and a versatile study. The chef's kitchen features stainless steel appliances, a wall oven, walk-in pantry, rich cabinetry, quartz counters, and a large island with a breakfast bar. The expansive primary suite offers a luxurious bath and massive walk-in closet. Step outside to an inviting front courtyard for morning coffee or relax on the private extended patio with an automatic sunshade and mature desert landscaping. An insulated 3.5-car garage with separate stall and 50-amp sub panel provides plenty of space for your toys. A must-see!
Location
State AZ
County Maricopa
Community Sun City Festival Planning Area 2 Parcel A2
Area Maricopa
Direction Head south on N Canyon Springs Blvd, Turn left onto W Morrow Dr, Turn left onto W Siesta Ln. Property will be on the right.
Rooms
Other Rooms Great Room
Den/Bedroom Plus 4
Separate Den/Office Y
Interior
Interior Features Double Vanity, 9+ Flat Ceilings, No Interior Steps, Soft Water Loop, Kitchen Island, 3/4 Bath Master Bdrm
Heating Natural Gas
Cooling Central Air, Ceiling Fan(s)
Flooring Vinyl, Tile
Fireplaces Type 1 Fireplace
Fireplace Yes
Window Features Dual Pane,Tinted Windows,Vinyl Frame
SPA None
Exterior
Parking Features Garage Door Opener, Direct Access, Golf Cart Garage
Garage Spaces 3.5
Garage Description 3.5
Fence None
Community Features Community Spa Htd, Tennis Court(s), Playground, Biking/Walking Path, Fitness Center
Utilities Available APS
Roof Type Tile,Concrete
Accessibility Accessible Door 2013 32in Wide
Porch Covered Patio(s)
Total Parking Spaces 3
Private Pool No
Building
Lot Description Desert Back, Desert Front, Auto Timer H2O Front, Auto Timer H2O Back
Story 1
Builder Name Pulte/Del Webb
Sewer Public Sewer
Water City Water
Architectural Style Spanish
New Construction No
Schools
Elementary Schools Adult
Middle Schools Adult
High Schools Adult
School District Adult
Others
HOA Name SCF Comm Assoc
HOA Fee Include Maintenance Grounds
Senior Community Yes
Tax ID 510-11-677
Ownership Fee Simple
Acceptable Financing Cash, Conventional, 1031 Exchange, FHA, VA Loan
Horse Property N
Disclosures Seller Discl Avail
Possession By Agreement
Listing Terms Cash, Conventional, 1031 Exchange, FHA, VA Loan
Financing Conventional
Special Listing Condition Age Restricted (See Remarks)
Read Less
Want to know what your home might be worth? Contact us for a FREE valuation!

Our team is ready to help you sell your home for the highest possible price ASAP

Copyright 2025 Arizona Regional Multiple Listing Service, Inc. All rights reserved.
Bought with Realty ONE Group






