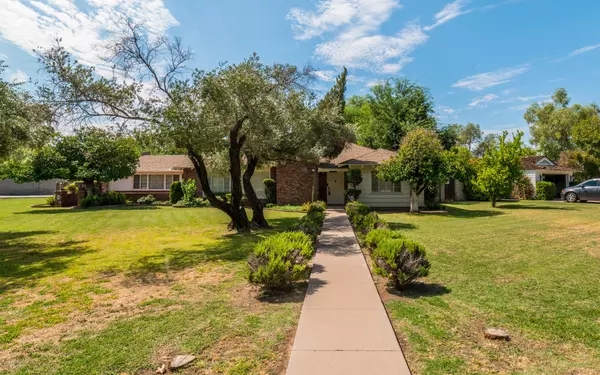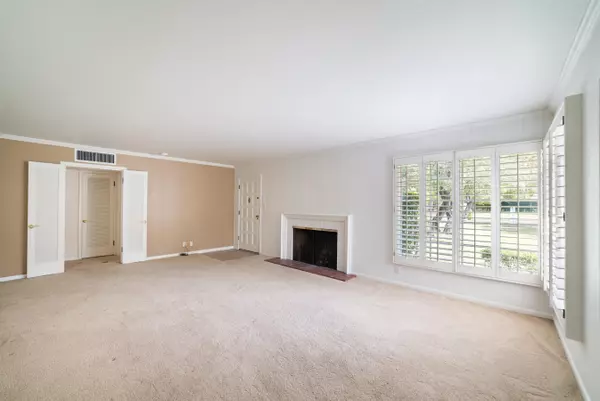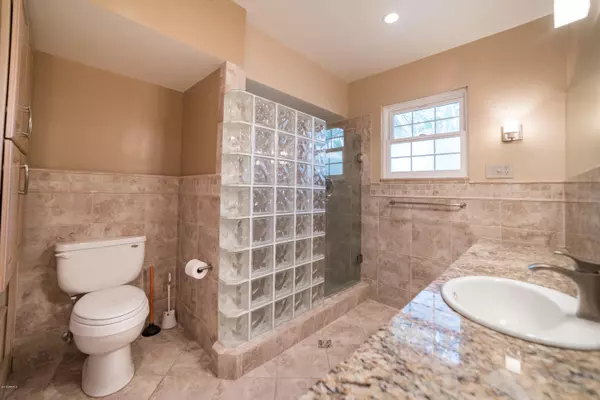$715,000
$750,000
4.7%For more information regarding the value of a property, please contact us for a free consultation.
101 W LAWRENCE Road Phoenix, AZ 85013
4 Beds
3 Baths
2,566 SqFt
Key Details
Sold Price $715,000
Property Type Single Family Home
Sub Type Single Family - Detached
Listing Status Sold
Purchase Type For Sale
Square Footage 2,566 sqft
Price per Sqft $278
Subdivision Timwood
MLS Listing ID 5974689
Sold Date 12/04/19
Style Ranch
Bedrooms 4
HOA Y/N No
Year Built 1952
Annual Tax Amount $5,966
Tax Year 2019
Lot Size 0.365 Acres
Acres 0.37
Property Sub-Type Single Family - Detached
Source Arizona Regional Multiple Listing Service (ARMLS)
Property Description
CHARMING NORTH CENTRAL HOME LOCATED ON A HIDDEN GEM ON A CUL DE SAC STREET. HOME IS SITUATED ON A 15,899 SQFT LOT(.365 ACRE) WHICH ALLOWS LOTS OF ROOM TO ENLARGE THE EXISTING HOME. FRONT YARD HAS AN ELEGANT FEEL WITH LONG WALKWAY WITH GRASS ON BOTH SIDES. FOUR BEDROOMS/3 BATHS. REMODELED KITCHEN AND BATHROOM HAVE GRANITE COUNTERS. HUGE FAMILY ROOM WITH WET BAR AND VAULTED CEILING...PARKING FOR 6 PLUS CARS. TANKLESS GAS WATER HEATER..2 ZONES. LIVING ROOM AND FAMILY ROOM HAVE FIREPLACES
Location
State AZ
County Maricopa
Community Timwood
Rooms
Other Rooms Family Room
Master Bedroom Not split
Den/Bedroom Plus 4
Separate Den/Office N
Interior
Interior Features Walk-In Closet(s), Eat-in Kitchen, Breakfast Bar, Drink Wtr Filter Sys, No Interior Steps, Vaulted Ceiling(s), Wet Bar, Pantry, 3/4 Bath Master Bdrm, Double Vanity, High Speed Internet, Granite Counters
Heating Natural Gas
Cooling Refrigeration, Ceiling Fan(s)
Flooring Carpet, Tile
Fireplaces Type 2 Fireplace, Family Room, Living Room, Gas
Fireplace Yes
Window Features Double Pane Windows
SPA None
Laundry Inside
Exterior
Exterior Feature Patio
Parking Features Electric Door Opener, Detached
Garage Spaces 1.0
Carport Spaces 1
Garage Description 1.0
Fence Block
Pool Diving Pool, Private
Landscape Description Irrigation Back, Irrigation Front
Community Features Biking/Walking Path
Utilities Available APS, SW Gas
Amenities Available None
Roof Type Composition
Building
Lot Description Corner Lot, Cul-De-Sac, Grass Front, Grass Back, Irrigation Front, Irrigation Back
Story 1
Builder Name CUSTOM
Sewer Public Sewer
Water City Water
Architectural Style Ranch
Structure Type Patio
New Construction No
Schools
Elementary Schools Madison Richard Simis School
Middle Schools Madison Meadows School
High Schools Central High School
School District Phoenix Union High School District
Others
HOA Fee Include No Fees
Senior Community No
Tax ID 161-28-050
Ownership Fee Simple
Acceptable Financing Cash, Conventional
Horse Property N
Listing Terms Cash, Conventional
Financing Conventional
Read Less
Want to know what your home might be worth? Contact us for a FREE valuation!

Our team is ready to help you sell your home for the highest possible price ASAP

Copyright 2025 Arizona Regional Multiple Listing Service, Inc. All rights reserved.
Bought with eXp Realty





