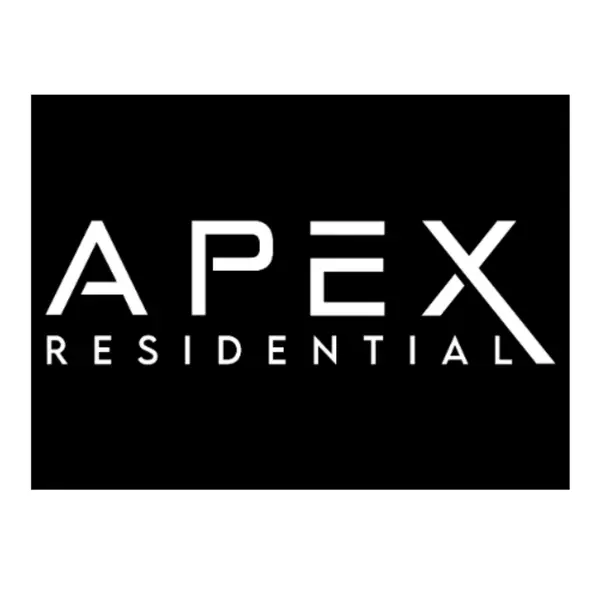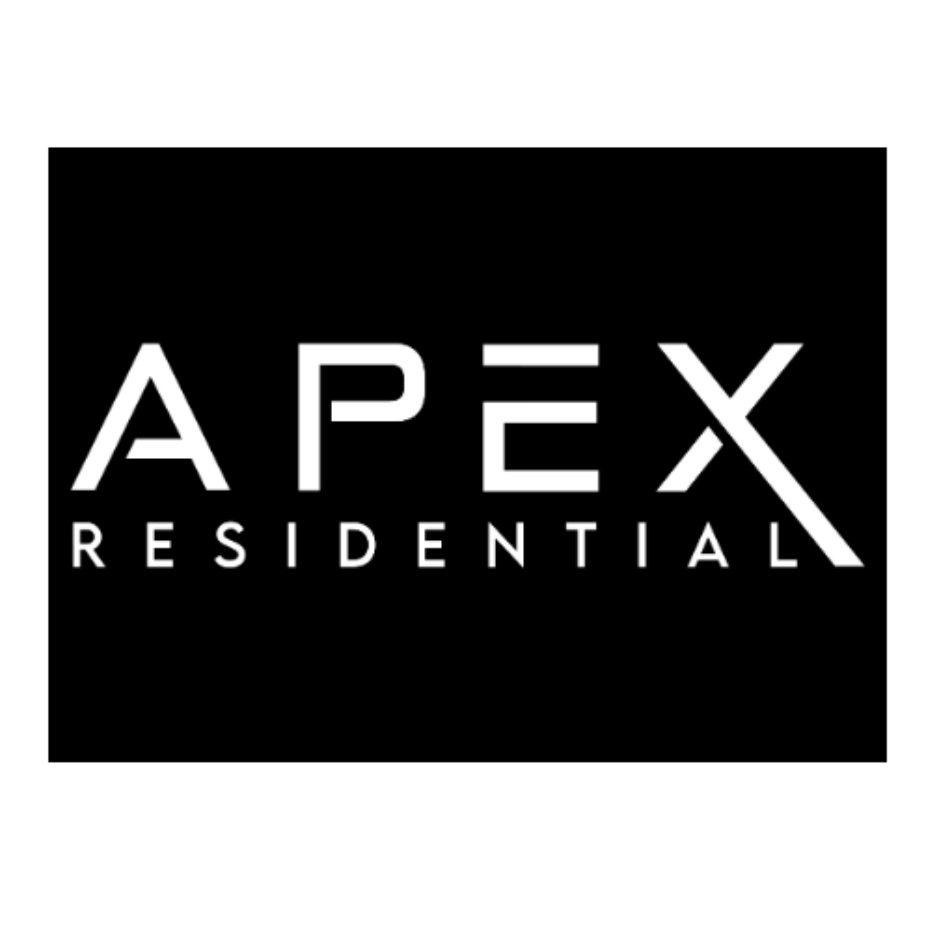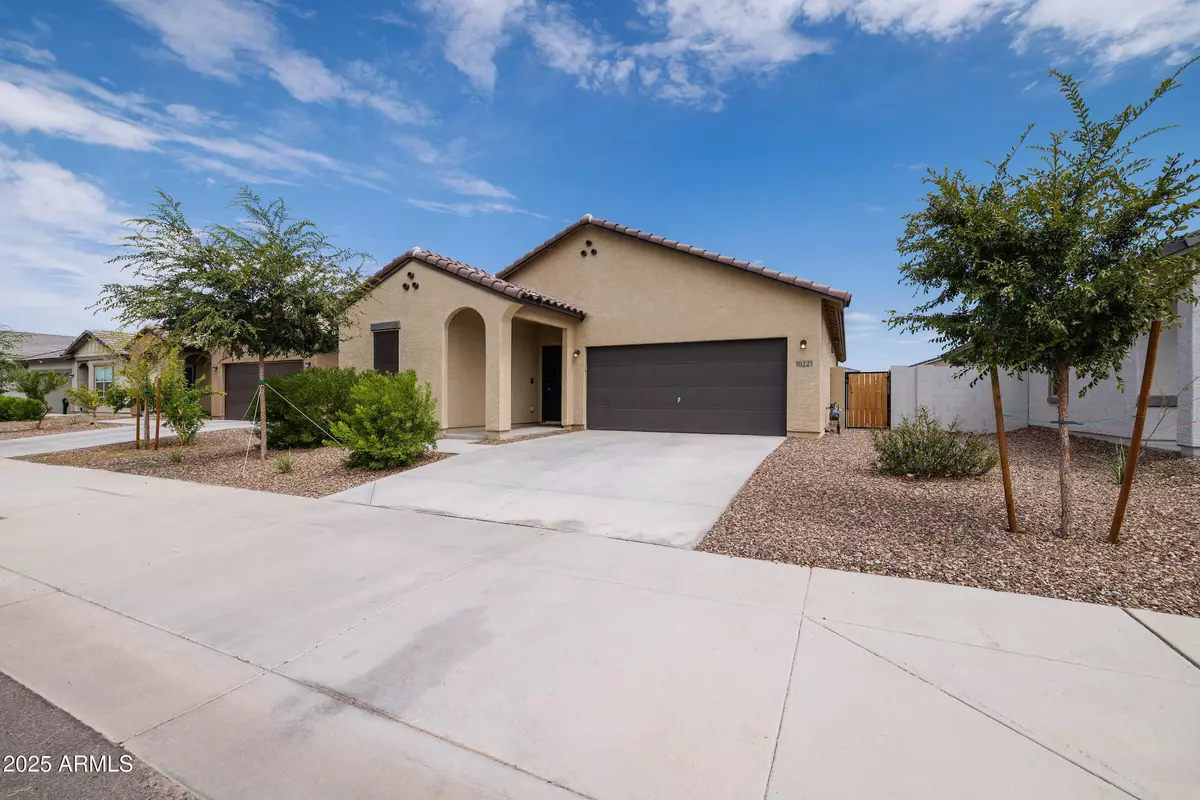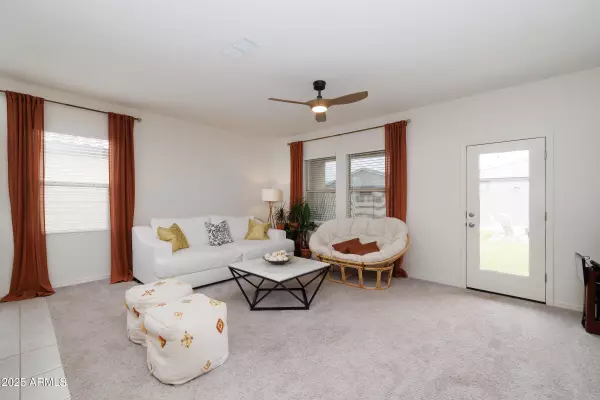
10221 S 57TH Drive Laveen, AZ 85339
3 Beds
2 Baths
1,665 SqFt
UPDATED:
Key Details
Property Type Single Family Home
Sub Type Single Family Residence
Listing Status Active
Purchase Type For Sale
Square Footage 1,665 sqft
Price per Sqft $252
Subdivision Estrella Crossing Phases 1 & 2
MLS Listing ID 6917607
Style Contemporary
Bedrooms 3
HOA Fees $90/mo
HOA Y/N Yes
Year Built 2024
Annual Tax Amount $277
Tax Year 2024
Lot Size 6,000 Sqft
Acres 0.14
Property Sub-Type Single Family Residence
Source Arizona Regional Multiple Listing Service (ARMLS)
Property Description
Location
State AZ
County Maricopa
Community Estrella Crossing Phases 1 & 2
Area Maricopa
Direction South on S 59th Ave, left on W Lodge Dr., right on 57th Dr. The home will be immediately on the left.
Rooms
Other Rooms Great Room
Master Bedroom Split
Den/Bedroom Plus 3
Separate Den/Office N
Interior
Interior Features High Speed Internet, Granite Counters, Eat-in Kitchen, Breakfast Bar, 9+ Flat Ceilings, No Interior Steps, Kitchen Island, 3/4 Bath Master Bdrm
Heating Natural Gas
Cooling Central Air, Ceiling Fan(s), Programmable Thmstat
Flooring Carpet, Tile
Fireplace No
Window Features Solar Screens,Dual Pane,Vinyl Frame
SPA None
Exterior
Parking Features Garage Door Opener, Direct Access, Electric Vehicle Charging Station(s)
Garage Spaces 2.0
Garage Description 2.0
Fence Block
Community Features Playground, Biking/Walking Path
Utilities Available SRP
Roof Type Tile
Porch Covered Patio(s), Patio
Total Parking Spaces 2
Private Pool No
Building
Lot Description Sprinklers In Front, Desert Back, Desert Front, Synthetic Grass Back, Auto Timer H2O Front
Story 1
Builder Name Starlight Homes
Sewer Public Sewer
Water City Water
Architectural Style Contemporary
New Construction No
Schools
Elementary Schools Cheatham Elementary School
Middle Schools Cheatham Elementary School
High Schools Betty Fairfax High School
School District Phoenix Union High School District
Others
HOA Name EstrellaCrossing HOA
HOA Fee Include Maintenance Grounds
Senior Community No
Tax ID 300-19-345
Ownership Fee Simple
Acceptable Financing Cash, Conventional, FHA, VA Loan
Horse Property N
Disclosures Agency Discl Req, Seller Discl Avail
Possession Close Of Escrow
Listing Terms Cash, Conventional, FHA, VA Loan
Virtual Tour https://my.matterport.com/show/?m=84KbVmNk87B&brand=0

Copyright 2025 Arizona Regional Multiple Listing Service, Inc. All rights reserved.






